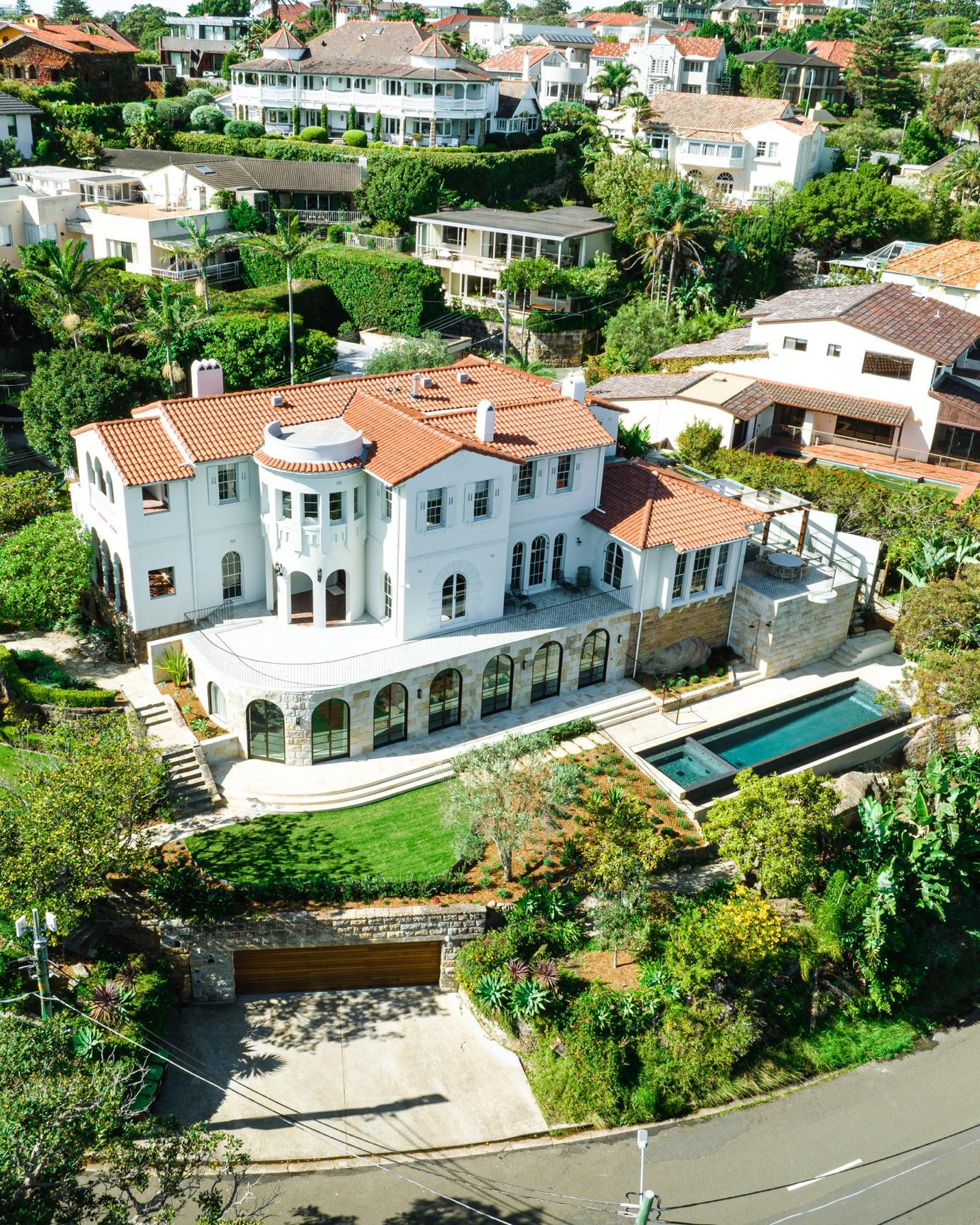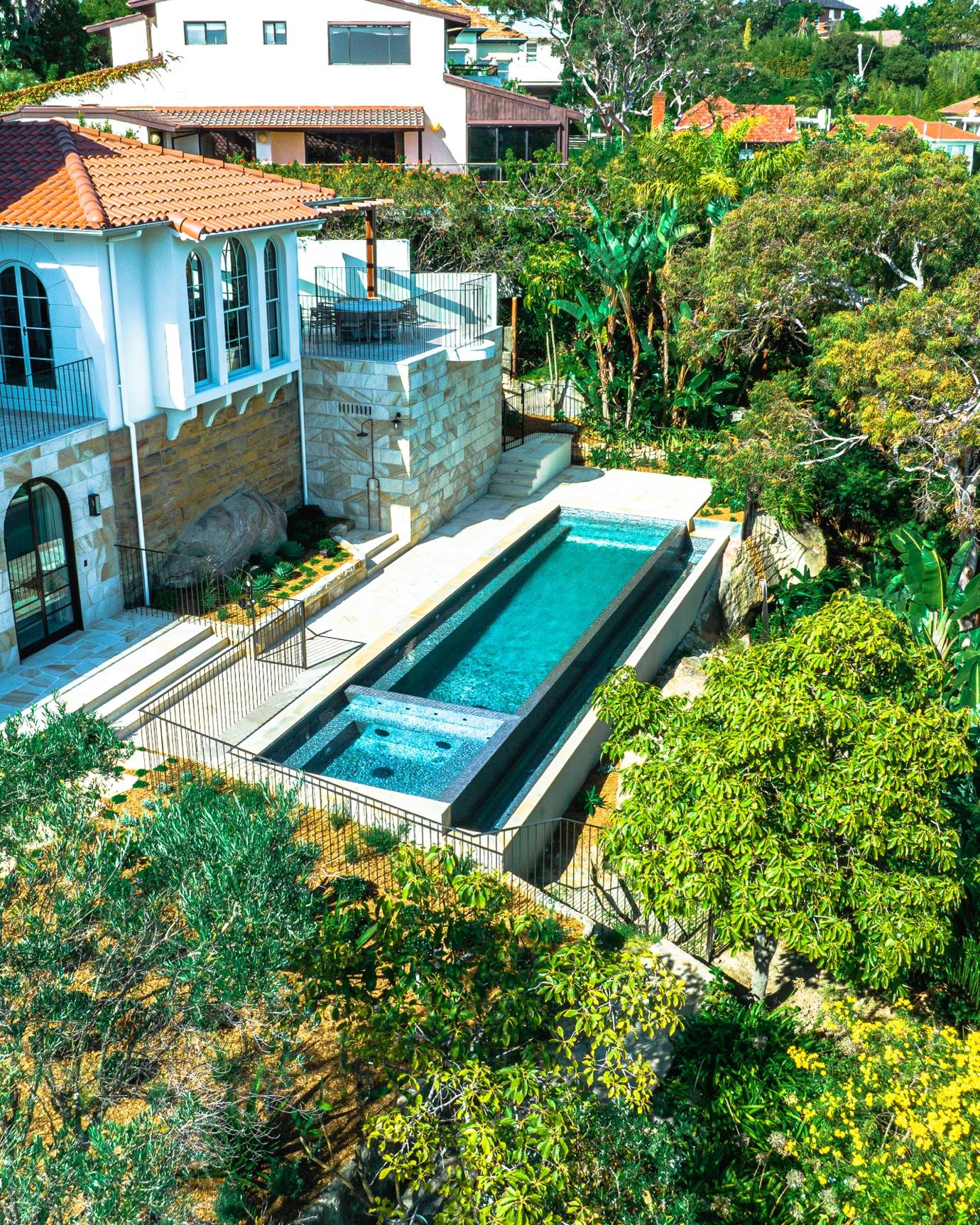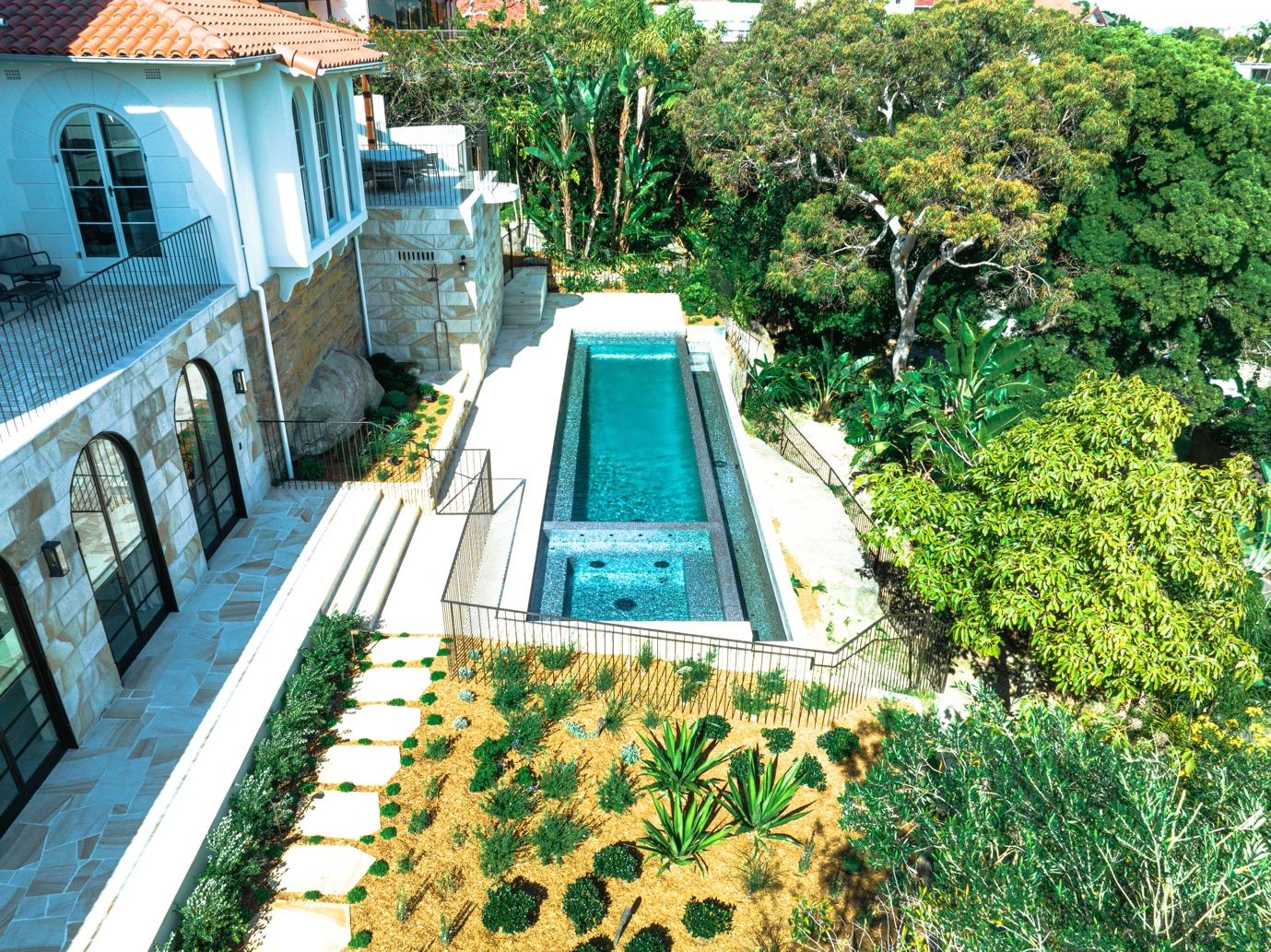
Vue De La Cote sits proudly in a remarkable 1195 sqm block, on the high side of an exclusive street in Vaucluse. This Spanish mission residence was originally designed by Architect F. Glynn Gilling in the 1920’s and is the epitome of Spanish charm.
Now featuring 4 bedrooms and 8 bathrooms and spanning across 4 levels in total, the space has been thoughtfully reimagined, retaining its historic features while incorporating sleek, modern finishes.
The Team
The project was a stellar example of a real team effort between Builder, Architect, Interior Designers, Engineers & Owners, who all worked hand in hand to resolve any complications as they arose, and work with this extraordinary historic building. The project team consisted of Architect and Designers Richards Stanisich, Structural Engineers M + G Consulting, Landscape Architects Secret Gardens & Stratti Building Group executing the build.

The Brief
The brief was to refurbish and renovate the existing house, while constructing a brand-new lower ground level beneath the existing home along with a sandstone tunnel from the street level. As the home is situated with iconic views of Sydney Harbour Bridge, Opera House, and City Skyline, we made sure to capitalise on these incredible views wherever we could by installing new windows and large outdoor living spaces, designed to bring in natural light and create as many vantage points as possible.

The Additions
Among many special features that have been added to the home, our personal favourites include the Natural Sandstone tunnel with polished concrete walkway which spans from the garage to the home, the newly installed lift, and the stunning steel arched gothic windows and doors, which complement the lower ground floor along with sandstone cladding and crazy paving. A brand-new pool and spa featuring Ezzari ‘space Capricorn’ mosaic tiles, along with outdoor shower adds to the lavish feel of the home, whilst handcrafted balustrades and hand painted custom joinery create unique finishings.

The Challenges
The Project was not without its challenges, this included the extensive excavation around 100-year-old sandstone footings to create the tunnel walkway and suspending the existing building to create a whole new level underneath.
The creation of a lift shaft was another challenge considering the shaft had to be excavated directly through the Centre of the existing building. We were also dealing with almost 200 days of rainfall, (NSW’s 2nd wettest year on record) this required a high level of skill to plan the works around the weather resulting in minimal disruption. All in all, the home was handed over 40 x days past the original anticipated handover date a result only possible due to the project management of the site.

The Results
The use of natural stone throughout gives an elegant and sophisticated look, particularly in the kitchen where Calcutta Da Vinci Marble is featured. Newley selected light finishes and fresh fireplaces set a homely tone, whilst accentuating the overall character of the home, and refinished timber floors refresh the home to bring in a new lease of life.
Successfully completed in a tight 16-month timeframe, we are in awe of how this project turned out, the team is incredibly proud of their work and the outcome of the project. Vue De La Cote is a true masterpiece of renovation and building work, showcasing the skills and expertise of the whole team involved. The careful preservation of its heritage significance, combined with the addition of modern amenities, has resulted in a magnificent home that is both elegant and practical.



